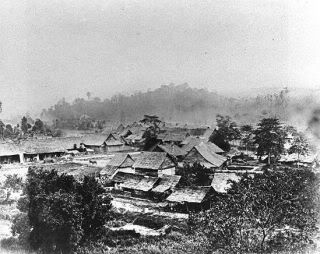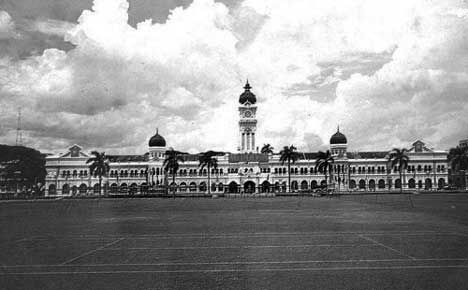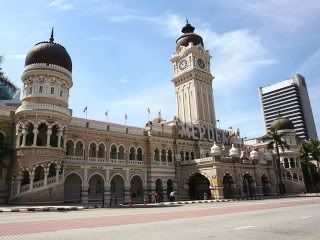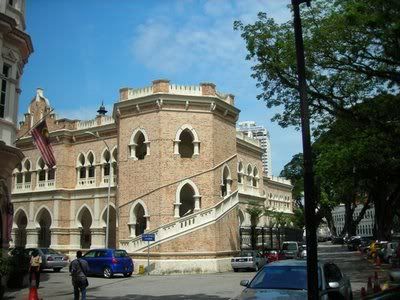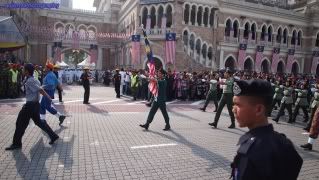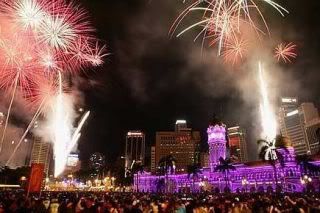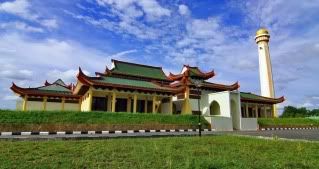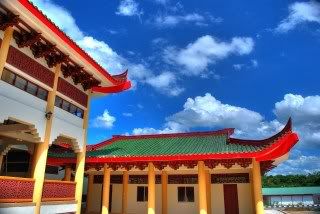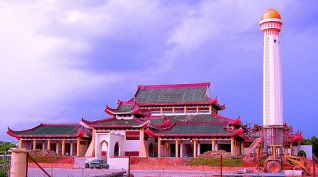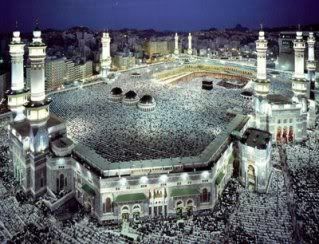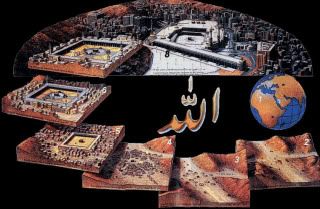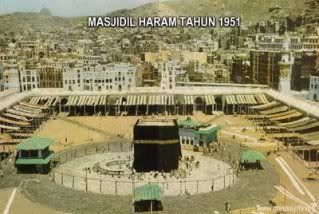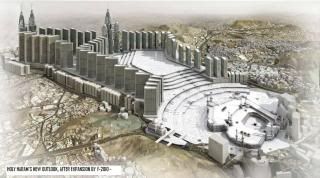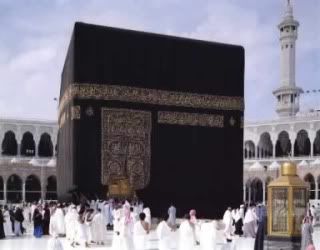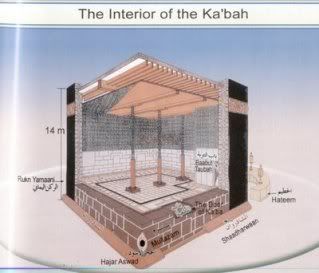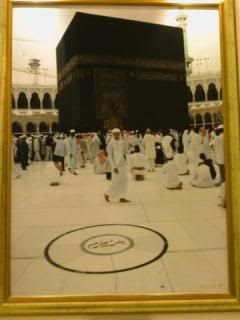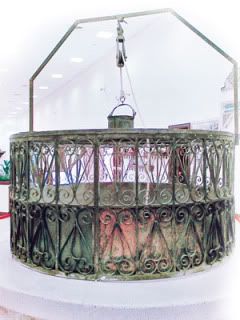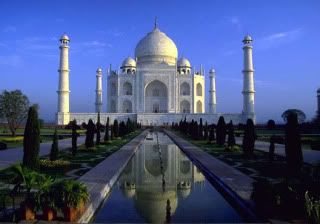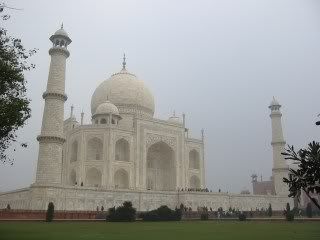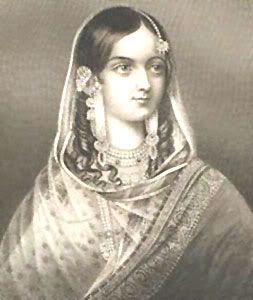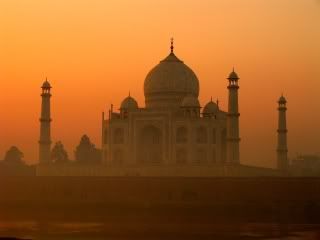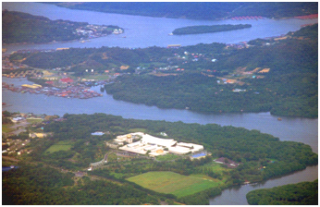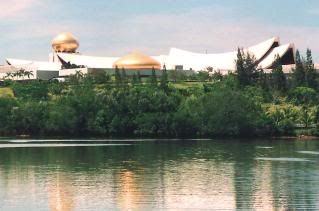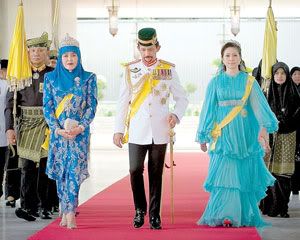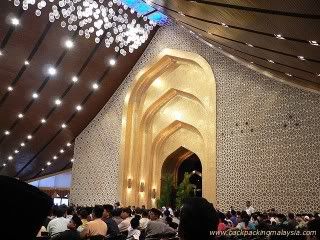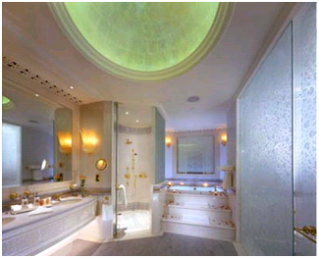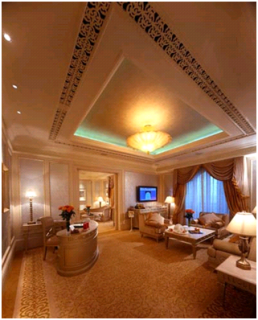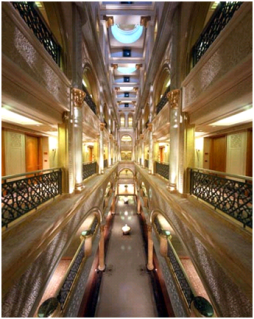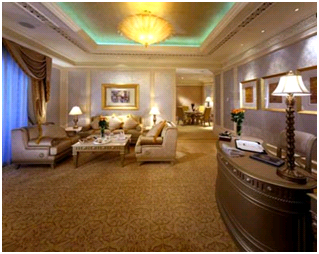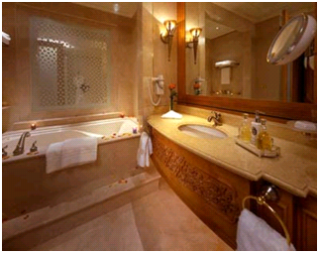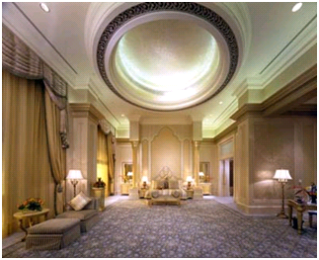This month architecture segment will cover another famous landmark in Malaysia Capital City, Kuala Lumpur. Compare to other colonial power that set their foot in Malaysia, British holds a significant influence in the land development at early age. Many of Malaysian current landmarks were originated from the British, especially with the British adapting the design of Mughal and Moors architecture as their 'official' design in Malaya. Considering the timeline of British power in Malaysia less than 100 years, it is exceptionally mesmerizing. Architecture segment for today will cover the Kuala Lumpur Railway Station, located at the heart of downtown Kuala Lumpur.

HISTORY
The railway station is among the finest building in Kuala Lumpur. It is located at Jalan Hishamuddin, the building complex consist of a railway station, a hotel and KTM Headquarters. The complex were built in 1900s, when the railway line development is at its peak. Before the building's construction, the Railway Station has been opened in 1886, the Resident Station and in 1892, the Jalan Sultan Station located close to the current Puduraya Bus Station. At that time, it is just a humble temporarily wooden station. This original first station, the Resident Station is located to the south of the current location.
The Resident Station, named as such due to its proximity to the official residence of British Resident.
The Jalan Sultan Station.
With the increasing number of passenger and usage of trains, including the growth of Kuala Lumpur, a new larger station was design to replace the stations built in 1886 and 1892. The building construction was commissioned in 1900 consist of three platform and a simple open-air station. An acting architect of Malayan Public Work Department, Authur Benison Hubback is responsible with the building's design. The building was open on 1st August 1910. The construction cost for the building is estimated at $23,000.
The station was in operation in 1911. With the opening of Kuala Lumpur Railway Station, the Resident Station was demolished and the Jalan Sultan Station was replaced by a smaller terminal station.
The Railway Station has been upgraded several time in the past. By the year 1914, the Station has already 4 railways in it. And, in 1915, an extension of the Station consist of a 30-room Hotel and several other buildings were built and the construction cost is estimated at $1,000,669.
At the opposite direction of the Station located in Lot 13, 14 and 23 at Jalan Perdana and Jalan Sultan Hishamuddin stands the Building of KTMB Headquarter. The building were originally built as the new F. M. S Railway Administration Headquarters under the plan of C.E Spooner from 1901-1909. The cost is estimated at $508,000 and was offered to Ang Seng contractor. The construction started in 1914 but was delayed due to the outbreak of World War I. The construction is finally completed in 1917 with a cost of $780,422. (All in Straits Settlement Dolar). The building also severely damage during the outbreaks of World War II.
The Railway Station witnessed several modifications and upgrades, including the electrification work to the railway in 1995. After serving as the main Station of KTM for many years, it currently been reduced to a mere station of KTM Komuter as all operations of Intercity train were relocated at Kuala Lumpur Sentral located at the south of the station.
The train Station in 1929
The present station
 RSS Feed
RSS Feed Twitter
Twitter




















